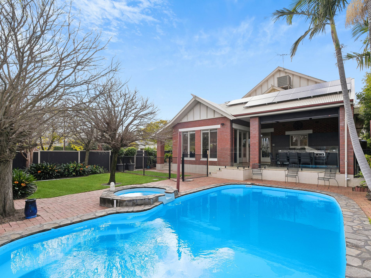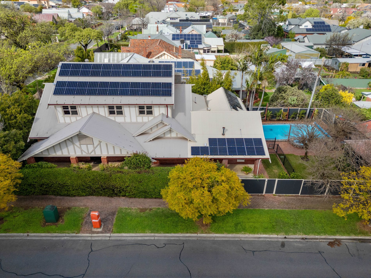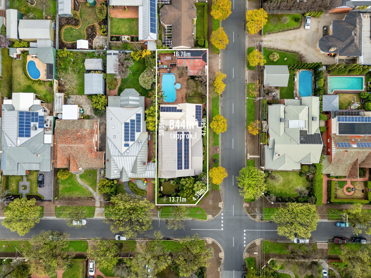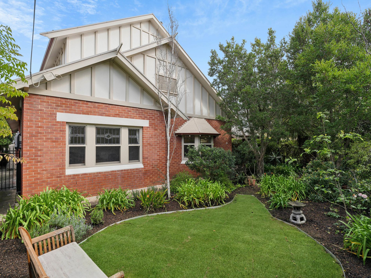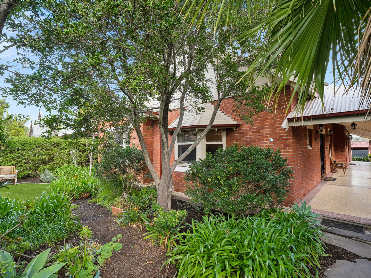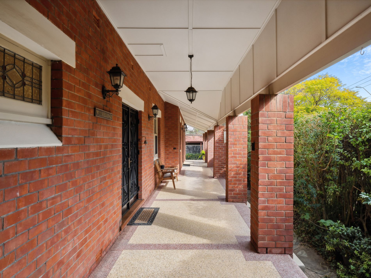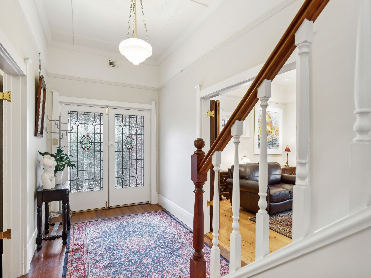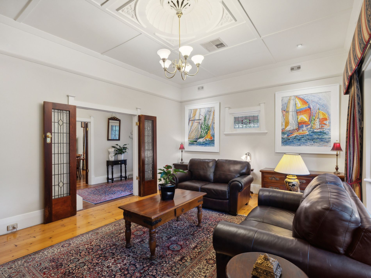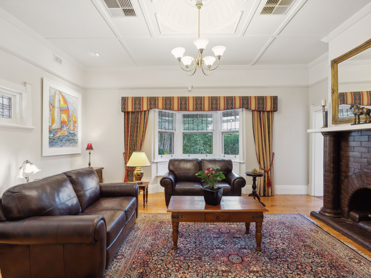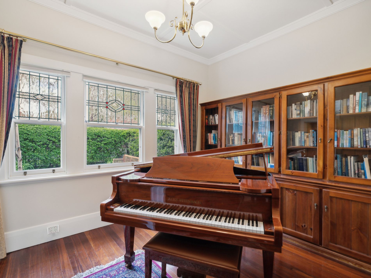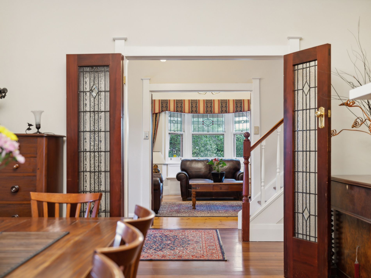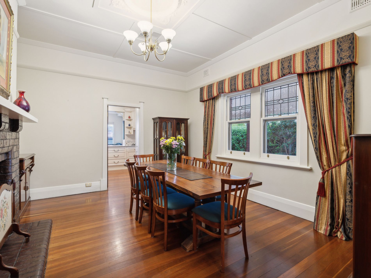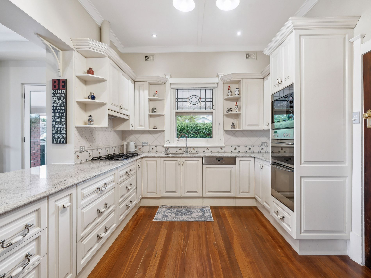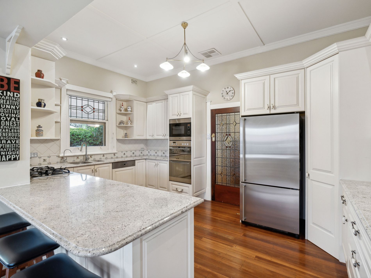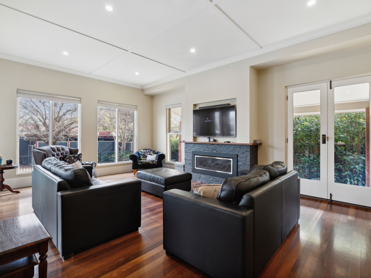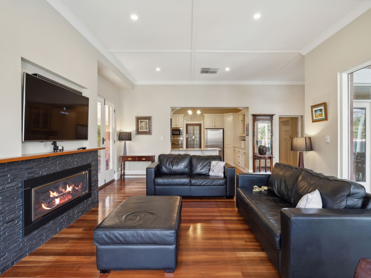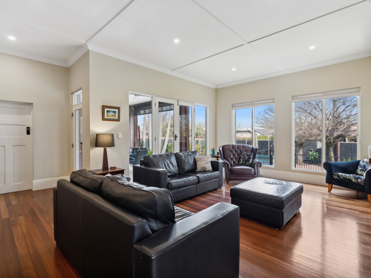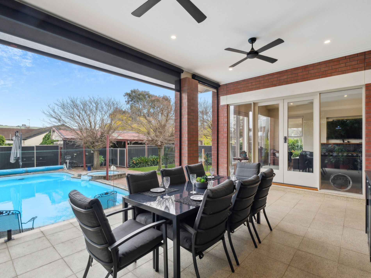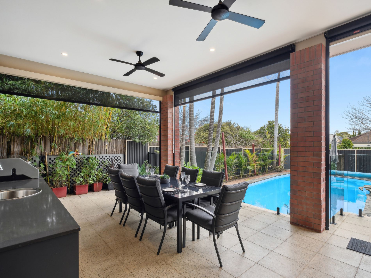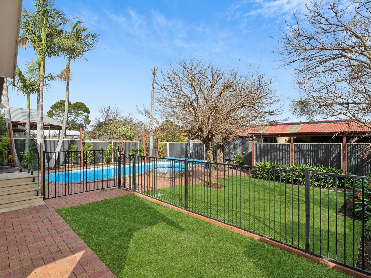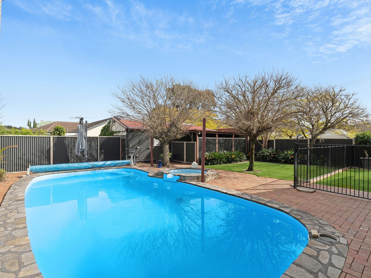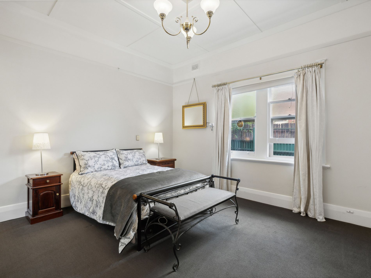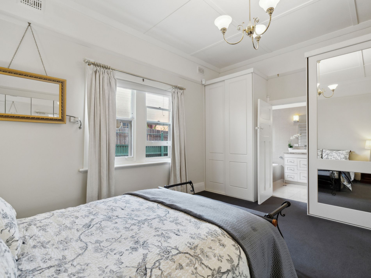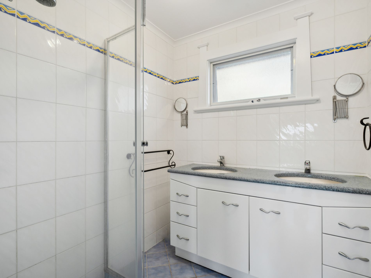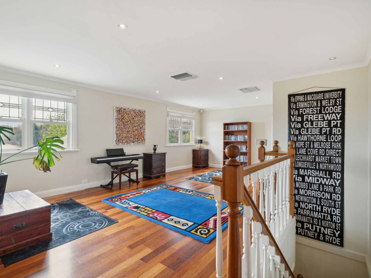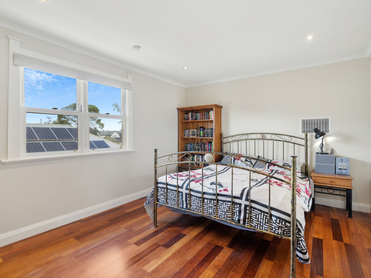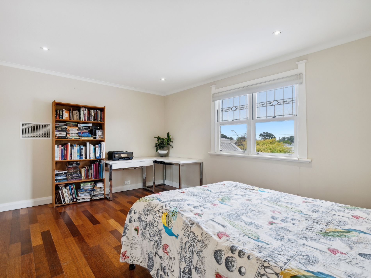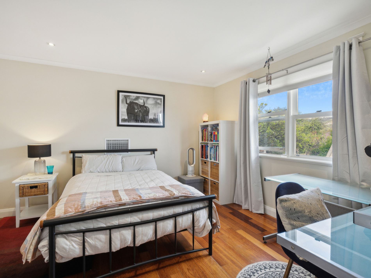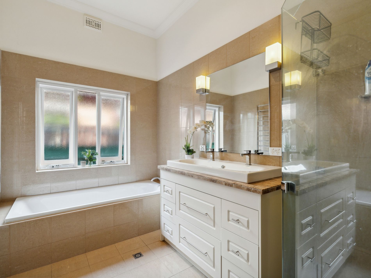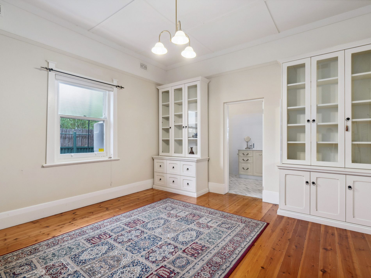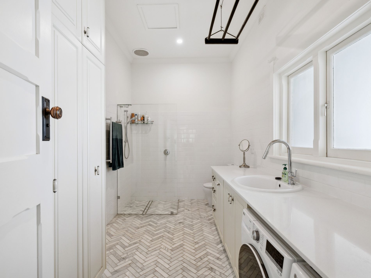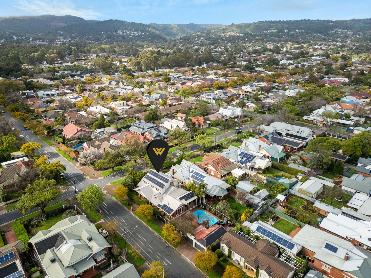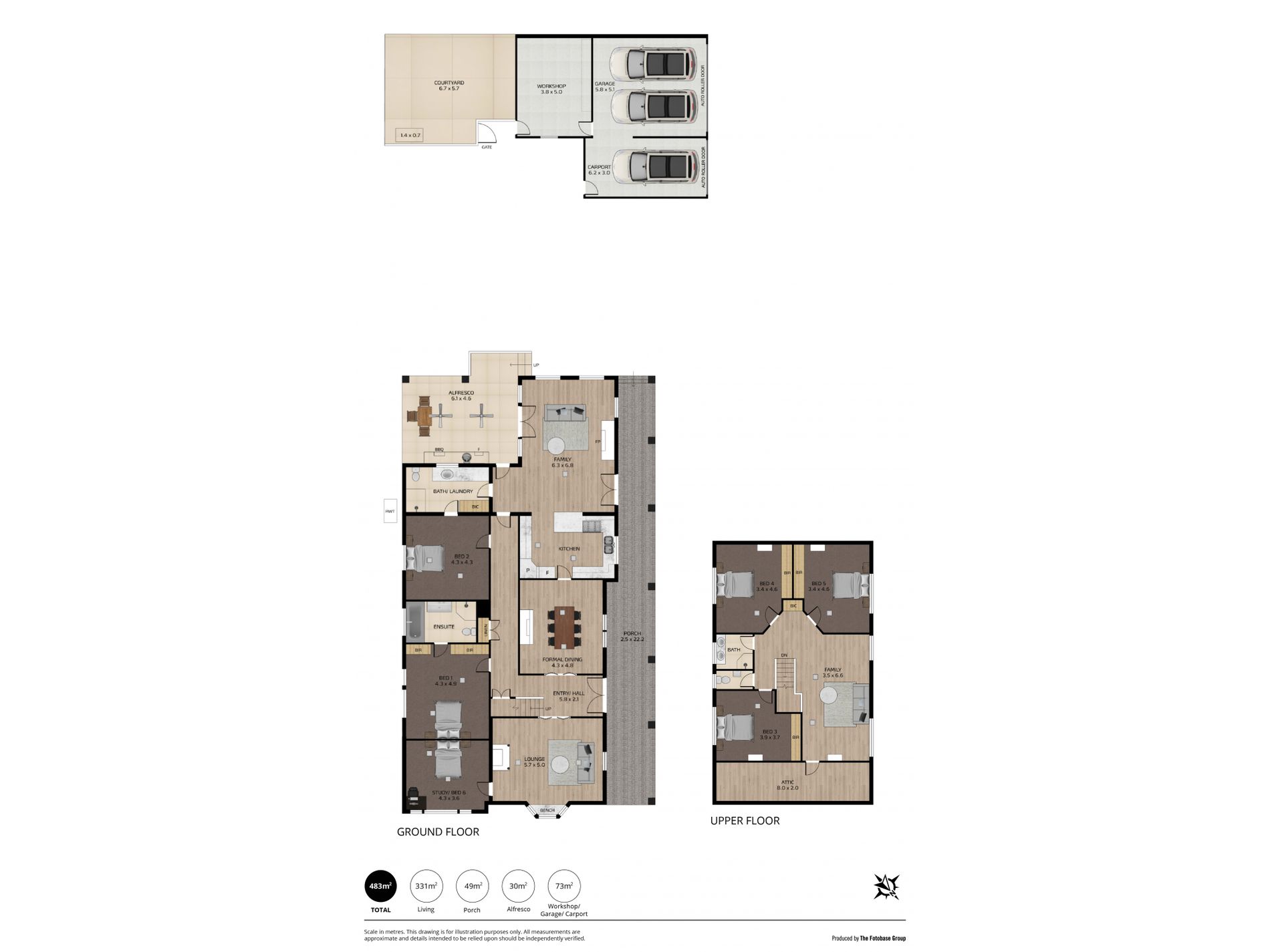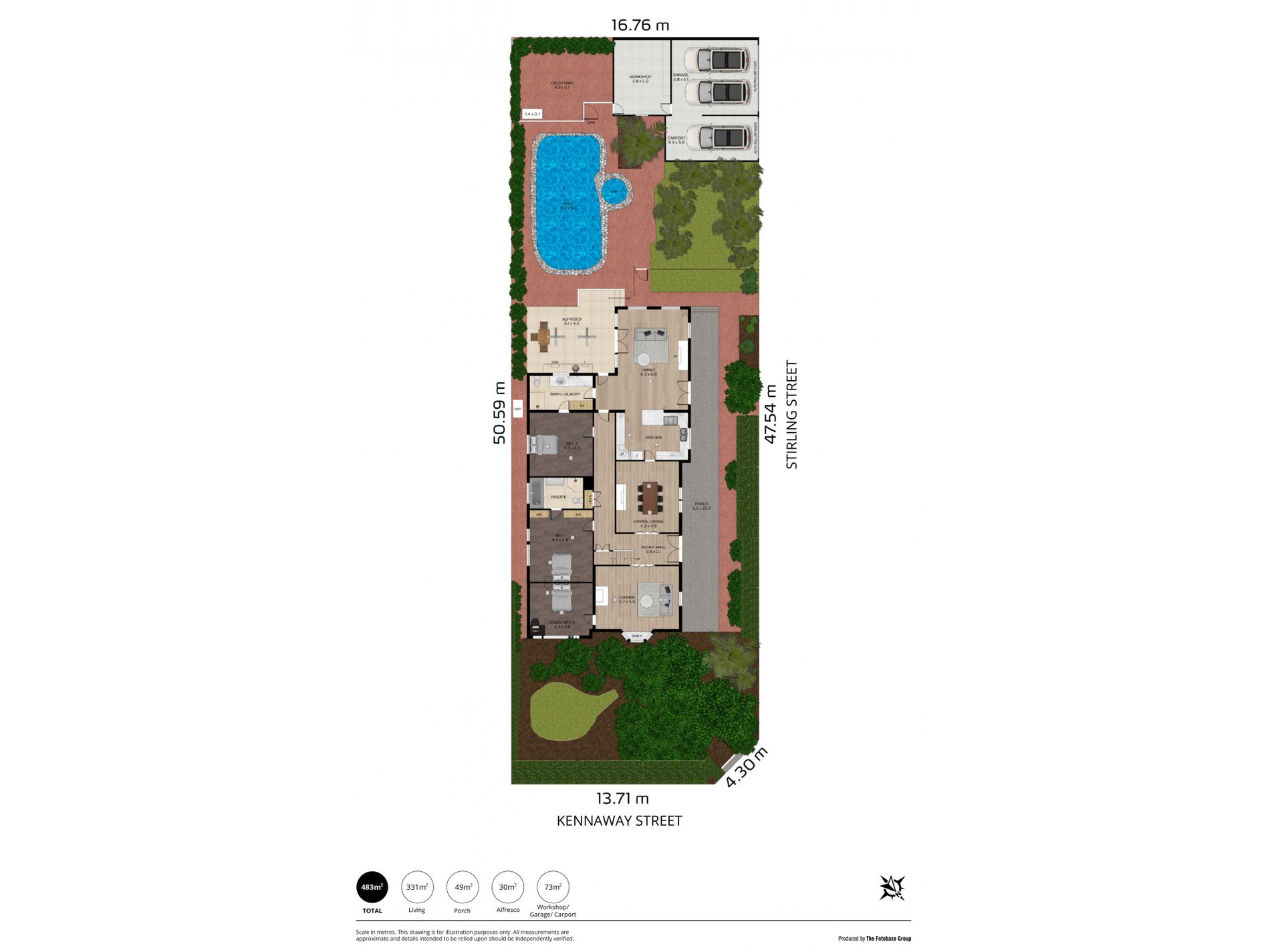WITHERIDGE … A substantial character home near Tusmore Park with up to 6 bedrooms and pool, ideal for a growing family with teenagers/young adults
Situated on a private 844 m2 corner allotment near Tusmore Park, this impressive family Bungalow offers a rare combination of lifestyle features, perfect for a growing family. Downstairs, the master bedroom suite, a large study or 6th bedroom, second bedroom and impressive formal rooms with beautiful ceilings, leadlight, Jarrah and Baltic Pine floors. At the rear, a contemporary family living area and kitchen, which opens to an outdoor entertaining area overlooking the pool and rear garden. Upstairs, a teenagers/young adults wing with 3 bedrooms, bathroom and spacious living area. The premium location is fantastic, only 100 metres from Tusmore Park, with bus services at your doorstep. Key features include;
• up to 6 bedrooms or 5 plus large study
• 3 bathrooms including ensuite to master bedroom
• formal lounge and dining rooms
• 2 spacious family rooms (on ground floor and upper floor)
• modern fully equipped kitchen overlooking the lower family room
• excellent outdoor entertaining area overlooking the pool and rear garden
• double garage plus adjacent carport
• solar electrical system with 36 panels and Tesla battery
• ducted evaporative air-conditioning and gas heating for year-round comfort
General Information Summary:
Council: $4,493.25 pa (Burnside)
SA Water: $467.35 pqtr
ES Levy: $412 pa
Land Size: 844 m2 (approx.): 16.76m x 50.59m with corner cut-off)
Year built (approx.): 1925
Rental Estimate: $1600 - $1700 pw
Bespoke Real Estate SA | RLA 292077, in conjunction with
Williams Real Estate Sales RLA 247163

